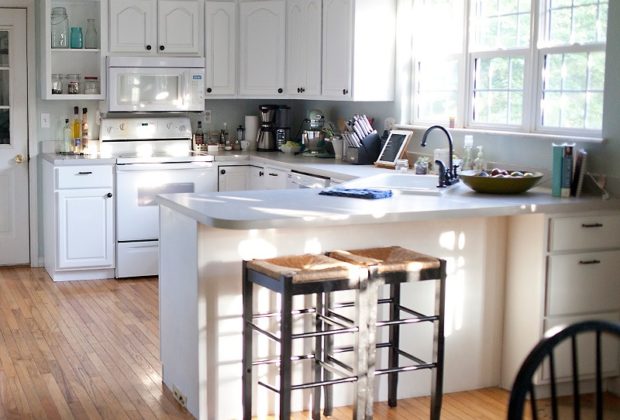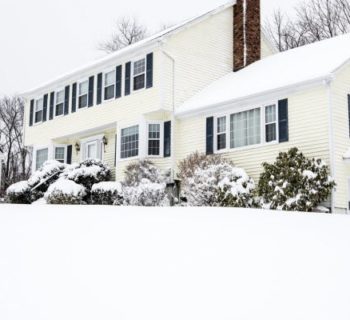Second bathrooms and powder rooms in many homes may only have 20 square feet of space to work with. If you are considering a bathroom remodel, there are ways to save space, but always keep in mind these International Residential Code (IRC) guidelines for one and two family homes:
- 32-inch door opening minimum
- 21 inches in front of the toilet and sink
- 15 inch space between toilet and sink
- 15 inches between the toilet and walls
Take Advantage of Corner Space
For small square spaces, you can take advantage of empty corners by installing a corner sink with storage underneath. These units are unique and available in many styles and materials from cottage style to ultra-modern.
Even with limited floor space, you can find wall-mounted, corner sinks that you can mate with antique brass fixtures for a design style all your own.
Consider Glass Panel Shower Door
Instead of a complete shower surround, consider installing a glass panel that is half the length of your shower to keep water in.
These panels are also referred to as "fixed shower doors". Since you don't need the floor space required with sliding shower doors, you may only save inches on floor space - but more importantly, you create clean lines and an uncluttered space.
Use the Door Space for Storage
The back of the bathroom door can be used as a convenient place to hang a towel bar or an over-the-door storage system. You will find many bathroom organizers made to fit over-the-door including storage baskets and personal product shelving.
Install Wall Mounted Sink and Faucet
A popular trend today is the floating sink with wall-mounted fixtures. This style is elegant, creative, and will save lots of space in small bathrooms.
Create a luxury bathroom with these two items that extend from the wall and appear to be floating. Expect to gain more free space and a bathroom that looks bigger than it is.




















